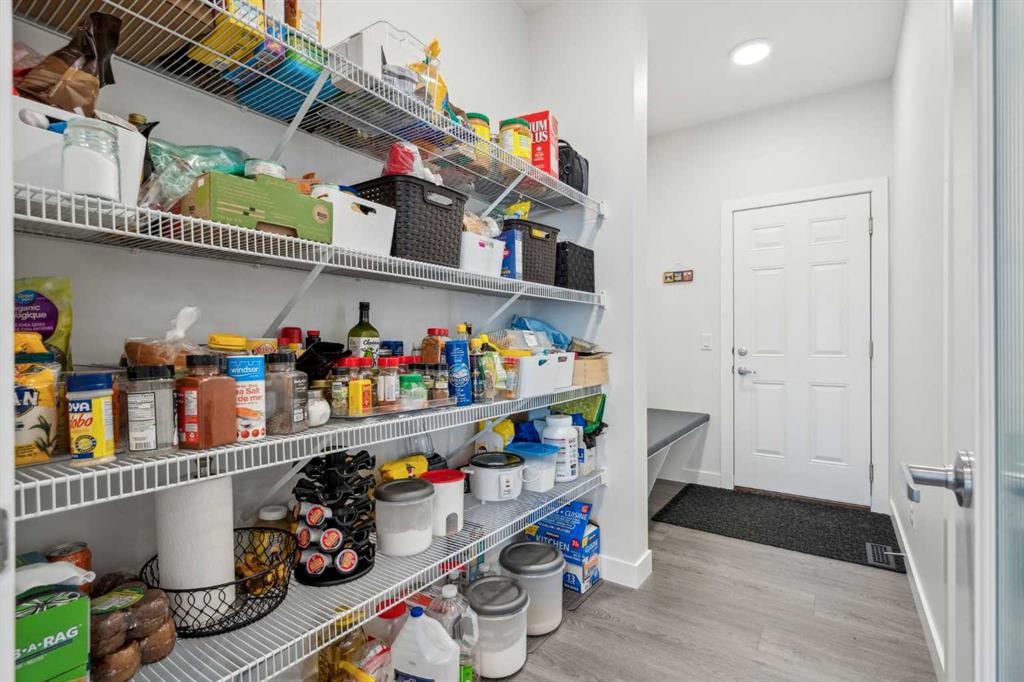Ellery Liverpool / RE/MAX iRealty Innovations
55 Hotchkiss Row SE, House for sale in Hotchkiss Calgary , Alberta , T3S 0J5
MLS® # A2217359
Why buy new when you can own this virtually NEW build + UPGRADES, + SOD + FENCING without the price! Welcome to this stunning home offering over 2557 sq. ft. of thoughtfully designed living space, just 1.5 years old and still under new home warranty! This immaculate 4 bedroom, 2.5 bathroom residence is loaded with premium upgrades and offers everything your family needs and more. Step into the heart of the home: a chef's dream kitchen featuring a massive island with eating bar, gleaming quartz countertops, ...
Essential Information
-
MLS® #
A2217359
-
Partial Bathrooms
1
-
Property Type
Detached
-
Full Bathrooms
2
-
Year Built
2023
-
Property Style
2 Storey
Community Information
-
Postal Code
T3S 0J5
Services & Amenities
-
Parking
AggregateDouble Garage AttachedGarage Door OpenerGarage Faces FrontInsulatedOff StreetOversized
Interior
-
Floor Finish
CarpetCeramic TileVinyl Plank
-
Interior Feature
Bathroom Rough-inBreakfast BarCeiling Fan(s)Central VacuumCloset OrganizersDouble VanityHigh CeilingsKitchen IslandNo Smoking HomeOpen FloorplanPantryQuartz CountersRecessed LightingSeparate EntranceStorageVinyl WindowsWalk-In Closet(s)
-
Heating
Fireplace(s)Forced AirNatural Gas
Exterior
-
Lot/Exterior Features
LightingPrivate EntranceRain Gutters
-
Construction
StoneVinyl SidingWood Frame
-
Roof
Asphalt Shingle
Additional Details
-
Zoning
R-G
$3826/month
Est. Monthly Payment











































