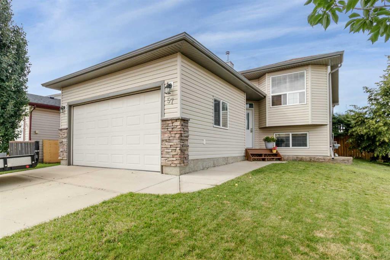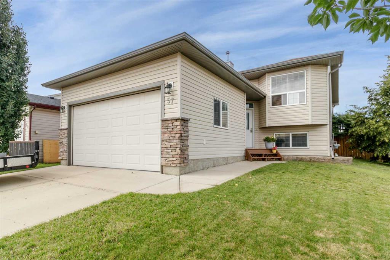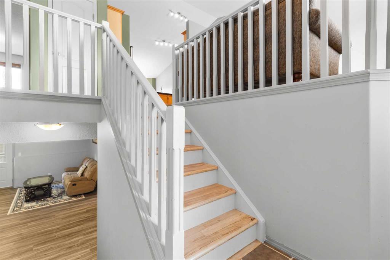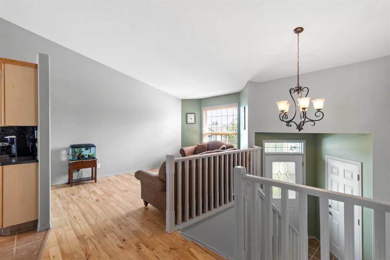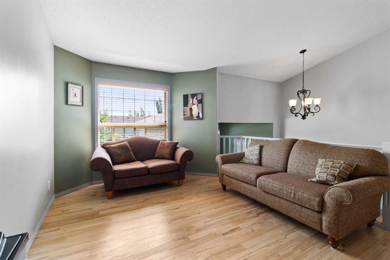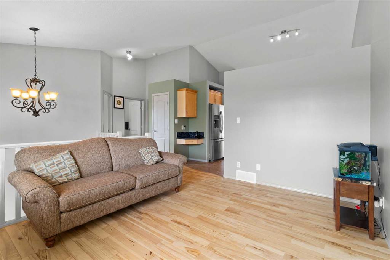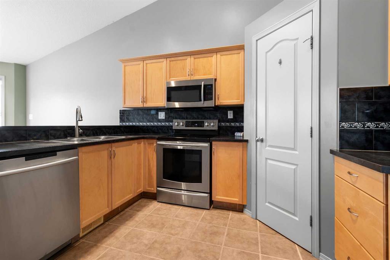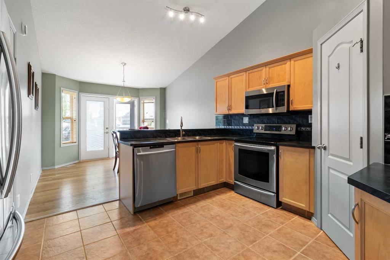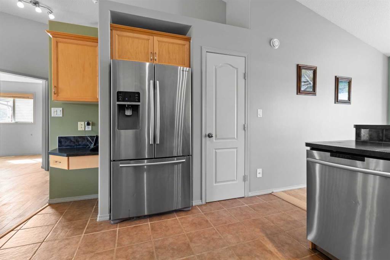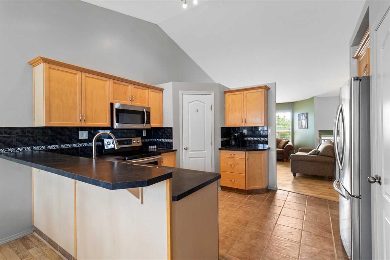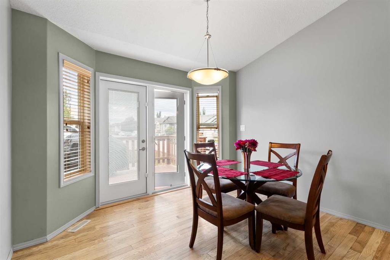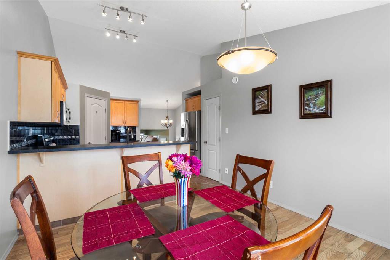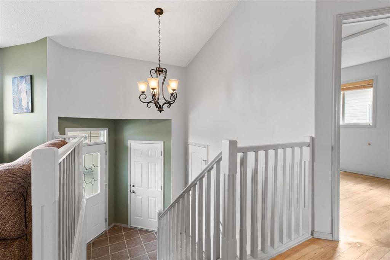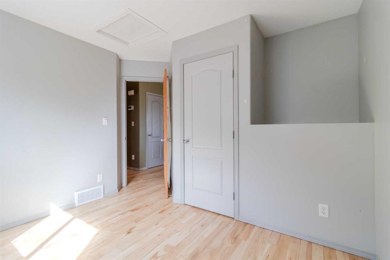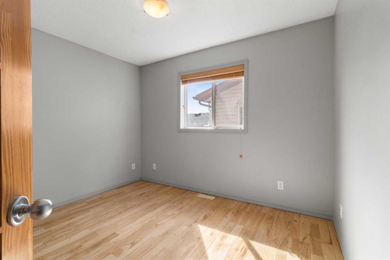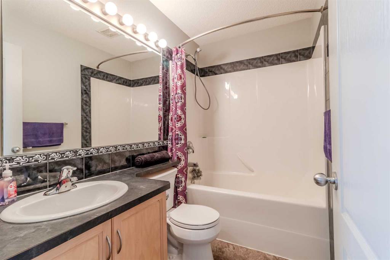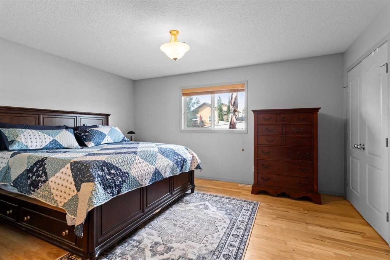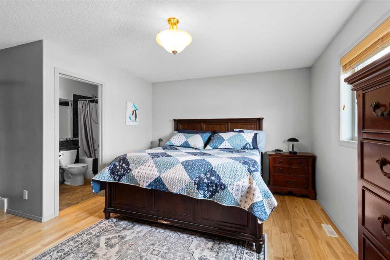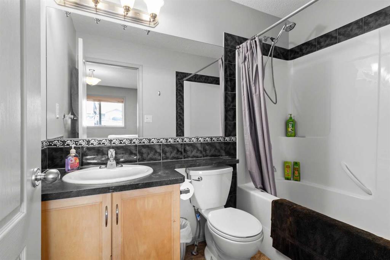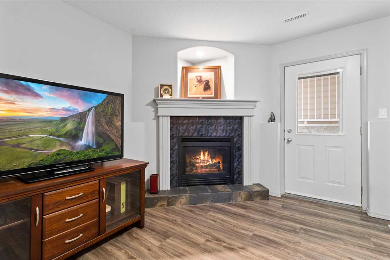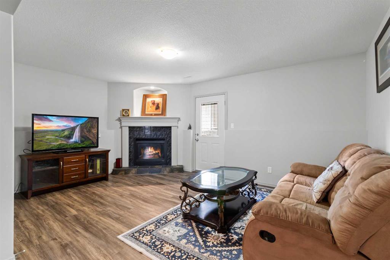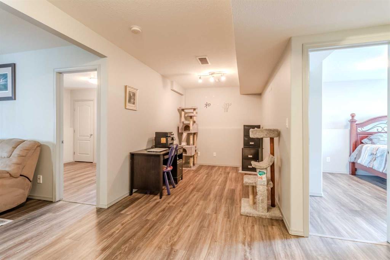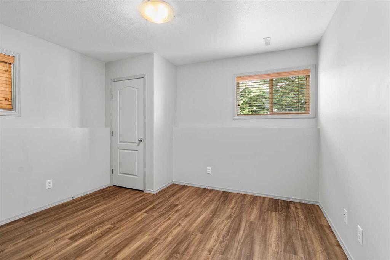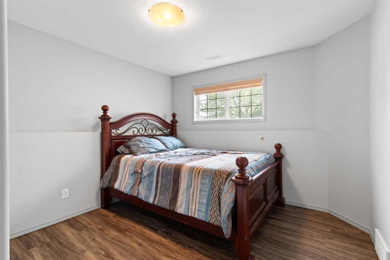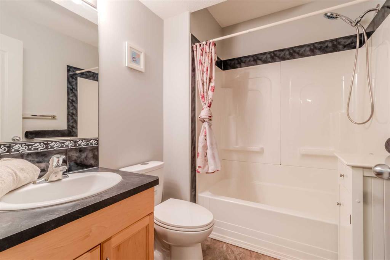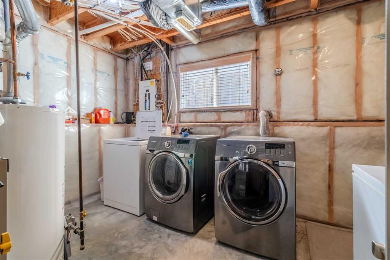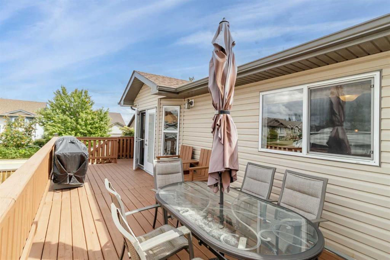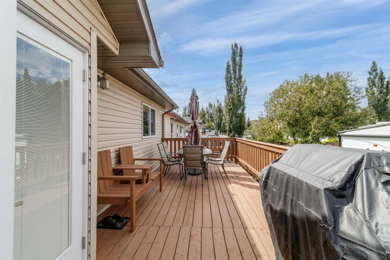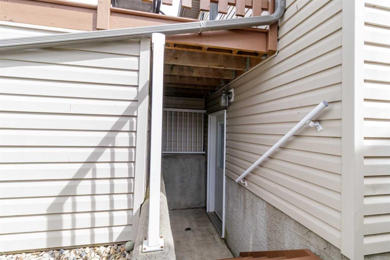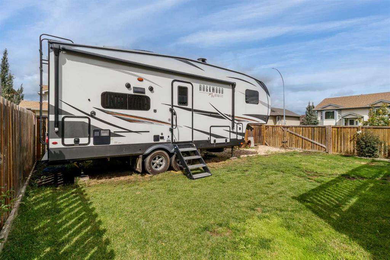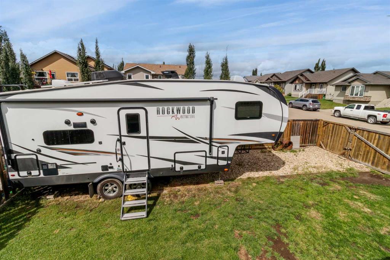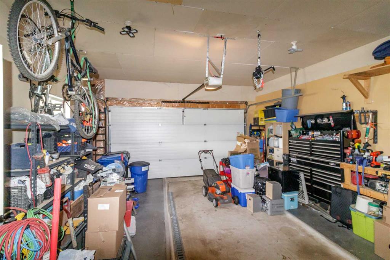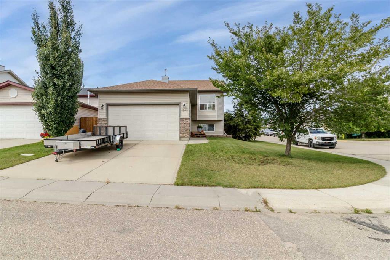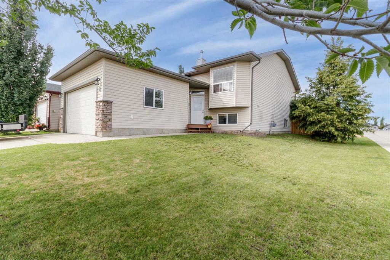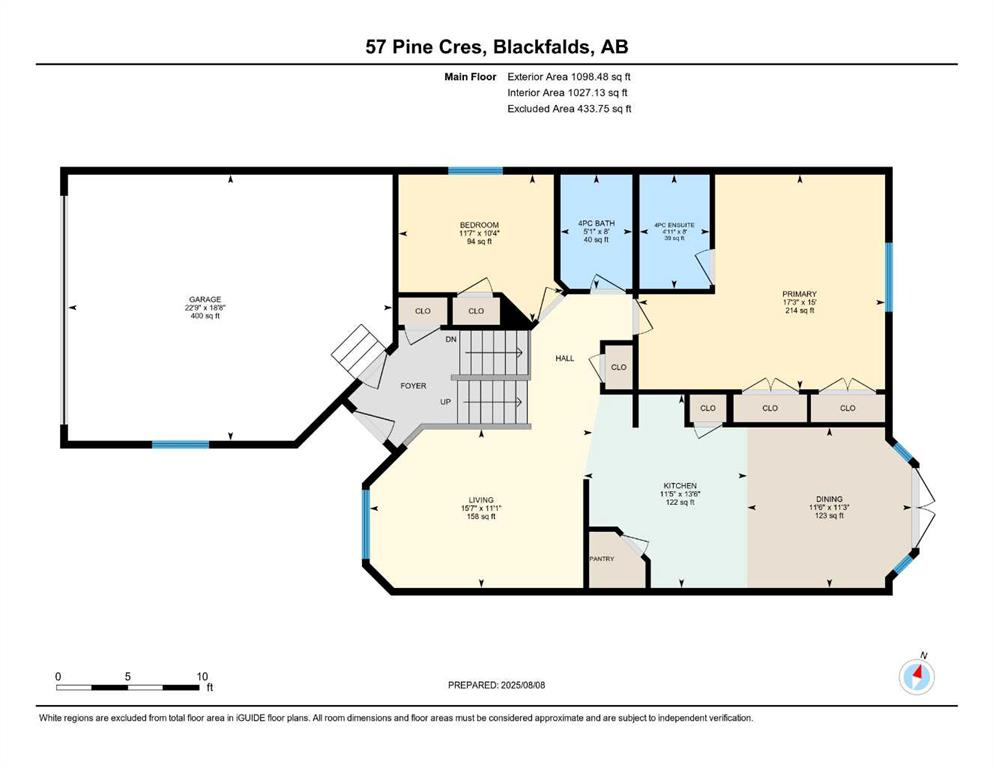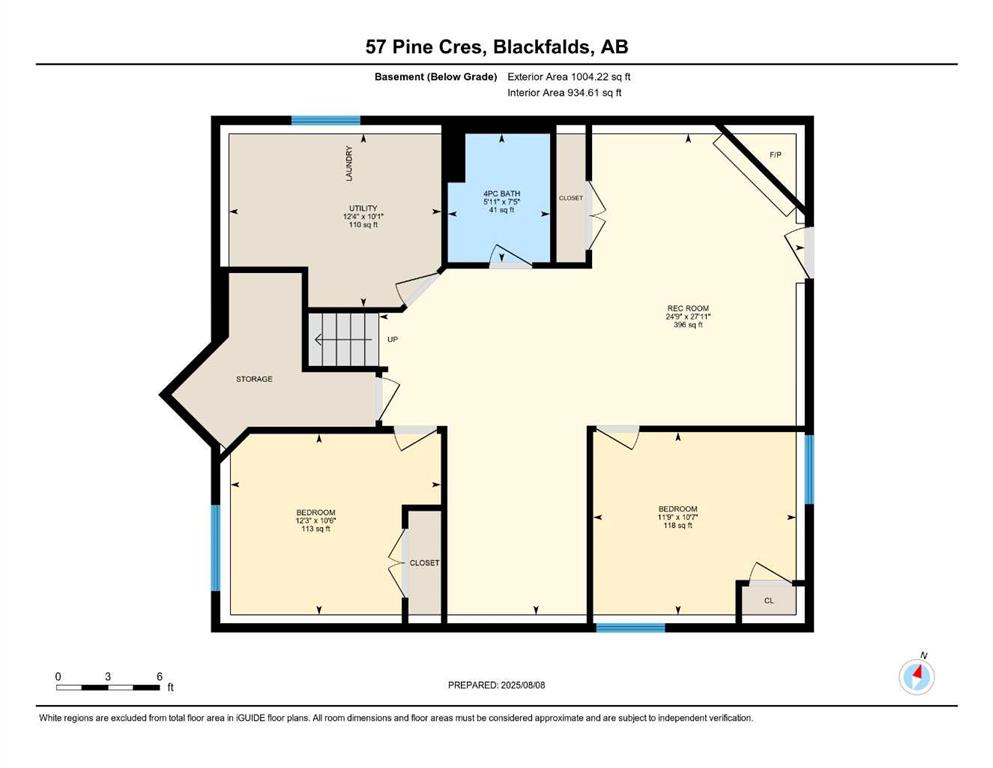Wesley Boles / RE/MAX real estate central alberta
57 Pine Crescent , House for sale in Panorama Estates Blackfalds , Alberta , T4M 0E2
MLS® # A2245017
Step into this exceptional 4-bedroom, 3-bathroom home where elegance, comfort, and practicality come together seamlessly. As you enter, you're welcomed by an airy foyer flooded with natural light, complemented by hardwood floors and soaring ceilings. The large living room windows enhance the space, creating a warm and inviting atmosphere. At the heart of the home is the kitchen, which impresses with bold light and dark contrasts, a stylish tile backsplash, a spacious corner pantry, and plenty of cabinet and...
Essential Information
-
MLS® #
A2245017
-
Year Built
2005
-
Property Style
Bi-Level
-
Full Bathrooms
3
-
Property Type
Detached
Community Information
-
Postal Code
T4M 0E2
Services & Amenities
-
Parking
Alley AccessBoatConcrete DrivewayDouble Garage AttachedFront DriveGarage Door OpenerGarage Faces FrontInsulatedOff StreetOn StreetParking PadRV Access/ParkingRV GatedSide By Side
Interior
-
Floor Finish
Ceramic TileHardwoodVinyl Plank
-
Interior Feature
Built-in Features
-
Heating
Forced AirNatural Gas
Exterior
-
Lot/Exterior Features
Private EntrancePrivate YardStorage
-
Construction
Wood Frame
-
Roof
Asphalt Shingle
Additional Details
-
Zoning
R1S
-
Sewer
Public Sewer
$2049/month
Est. Monthly Payment

