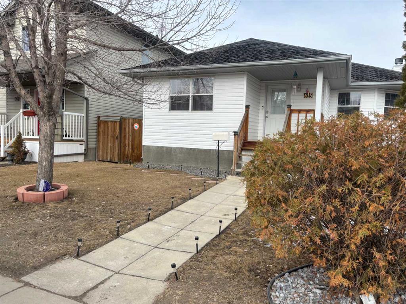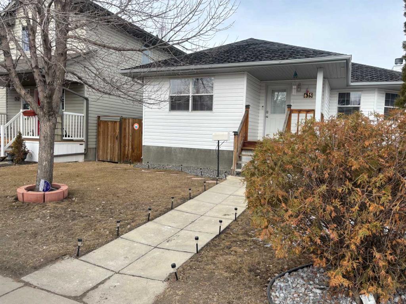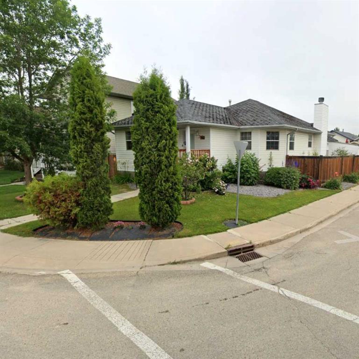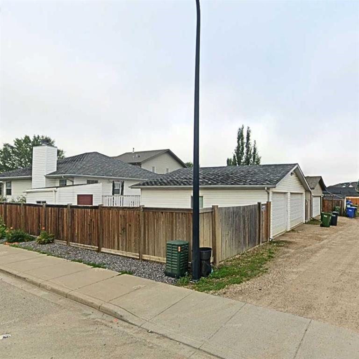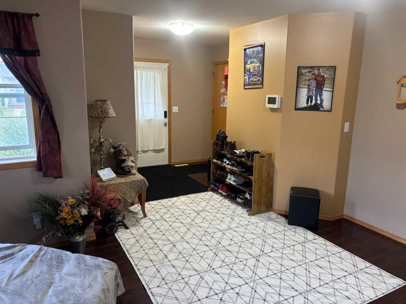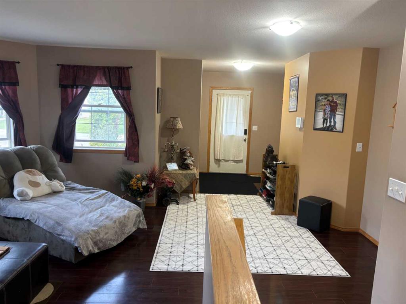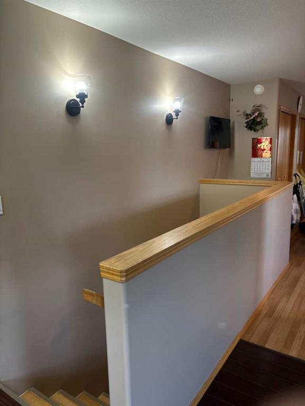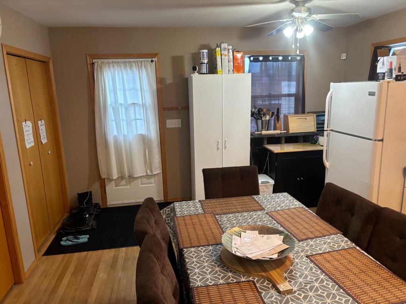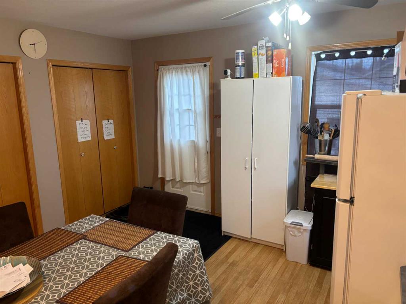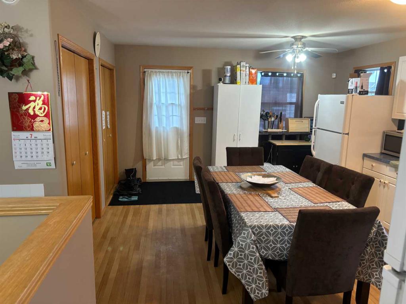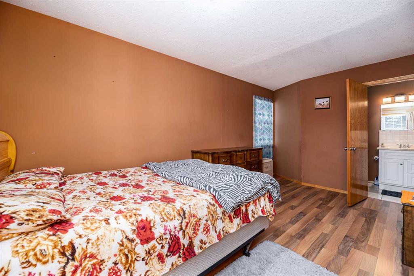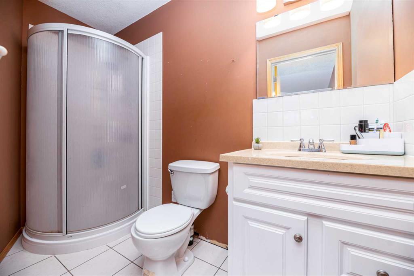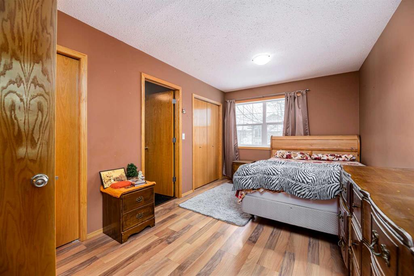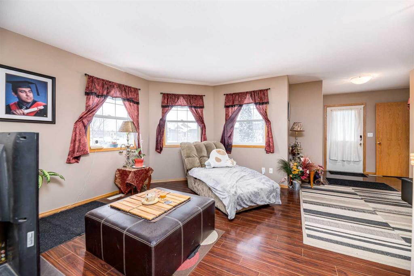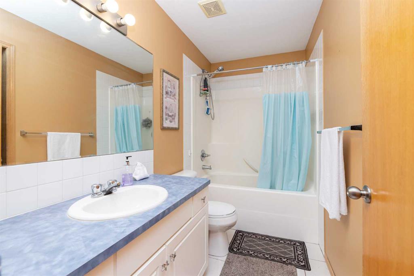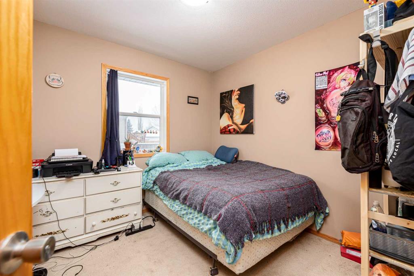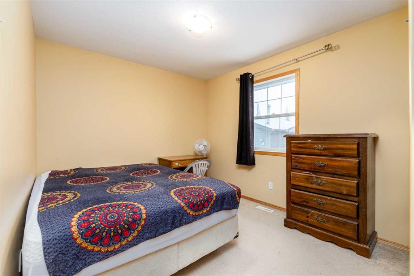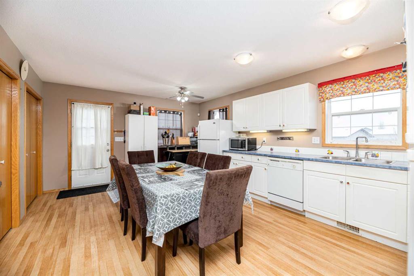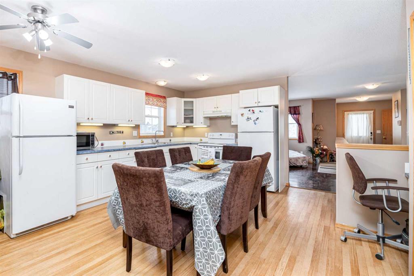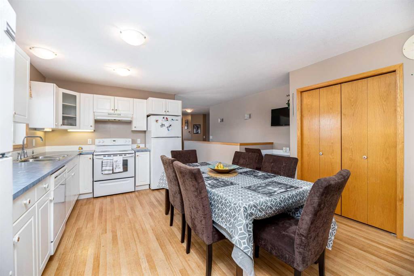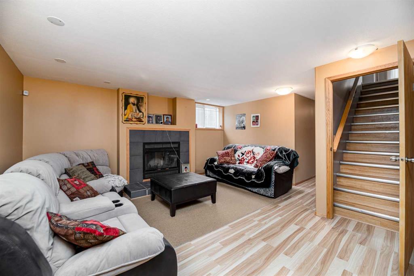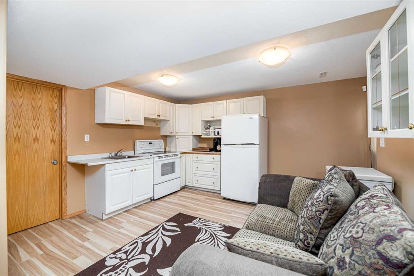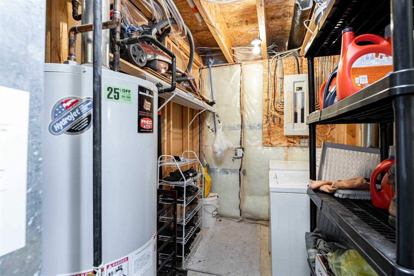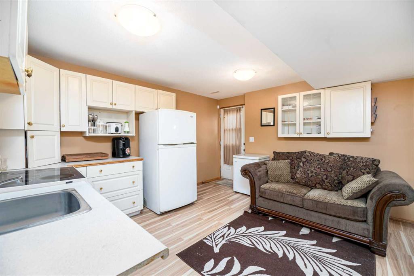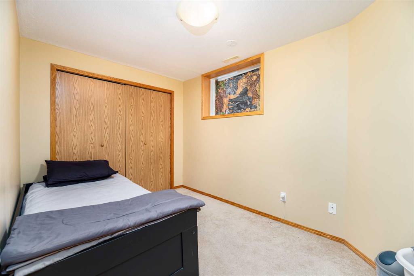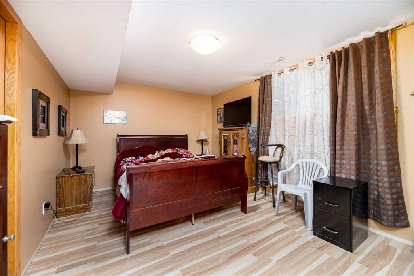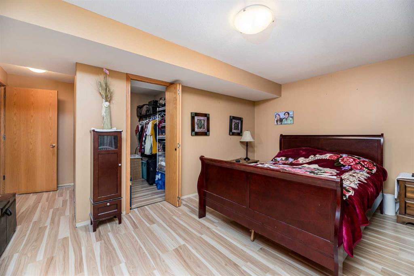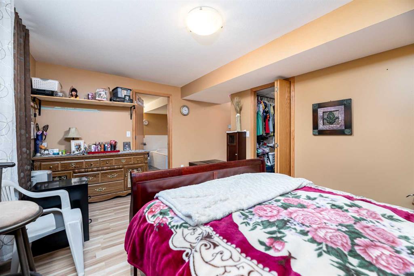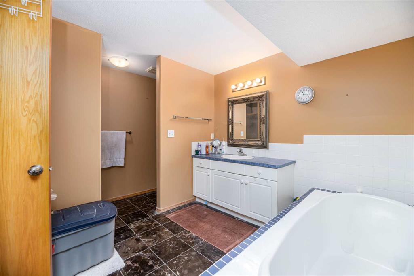Vern Pederson / Royal Lepage Network Realty Corp.
625 Lancaster Drive , House for sale in Lonsdale Red Deer , Alberta , T4R3N8
MLS® # A2243528
Welcome to 625 Lancaster Drive—an exceptionally spacious bungalow in one of Red Deer’s most desirable southeast neighbourhoods, near the Collicutt Centre, public transit, schools, and east-side shopping. With over 2,400 sq ft of developed living space, this home features a bright main floor layout that includes a generous living room, a large kitchen with plenty of cabinet space, and three bedrooms, including a primary with a 3-piece ensuite. A 4-piece main bath completes the main level. The fully develop...
Essential Information
-
MLS® #
A2243528
-
Year Built
2003
-
Property Style
Bungalow
-
Full Bathrooms
3
-
Property Type
Detached
Community Information
-
Postal Code
T4R3N8
Services & Amenities
-
Parking
Double Garage DetachedOff StreetRV Access/Parking
Interior
-
Floor Finish
CarpetConcreteHardwoodLaminateTile
-
Interior Feature
Laminate CountersNo Animal HomeNo Smoking HomePrimary DownstairsSeparate EntranceSoaking TubVinyl WindowsWalk-In Closet(s)
-
Heating
Fireplace(s)Forced AirNatural Gas
Exterior
-
Lot/Exterior Features
None
-
Construction
ConcreteVinyl SidingWood Frame
-
Roof
Asphalt Shingle
Additional Details
-
Zoning
R1N
$2231/month
Est. Monthly Payment

