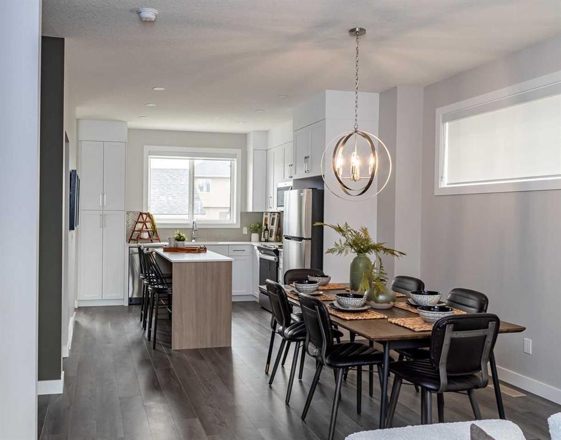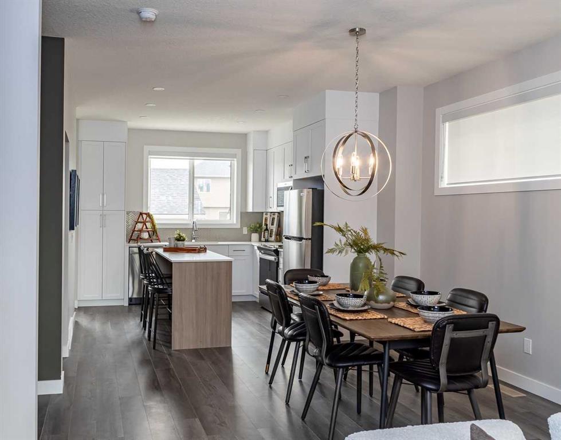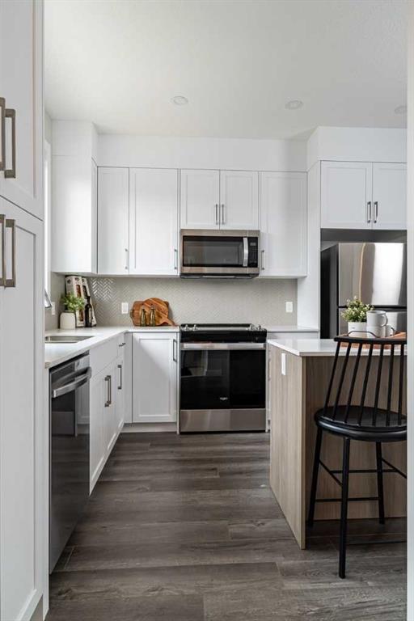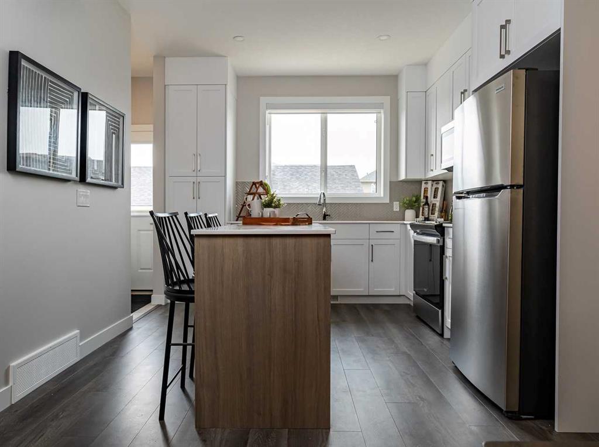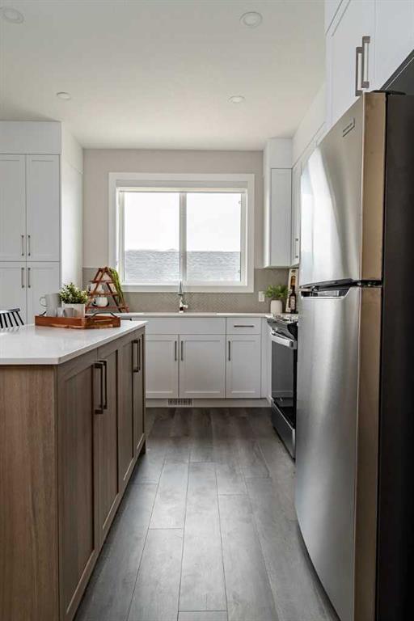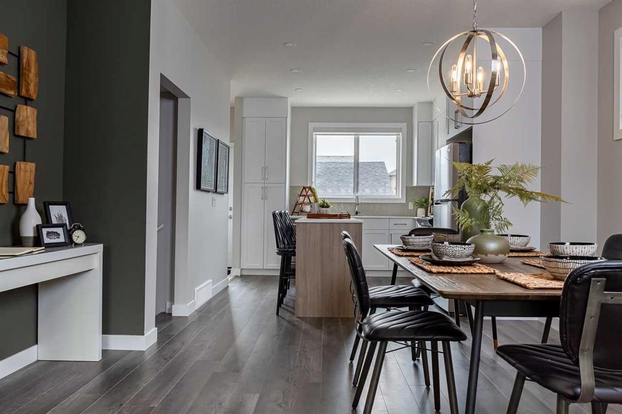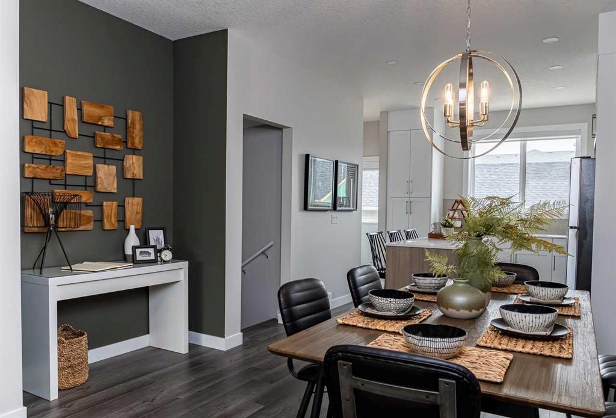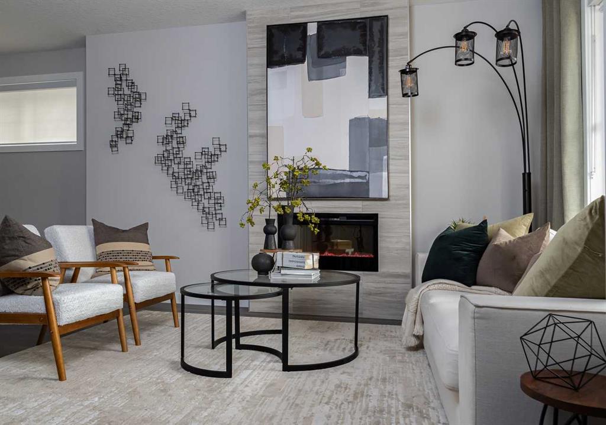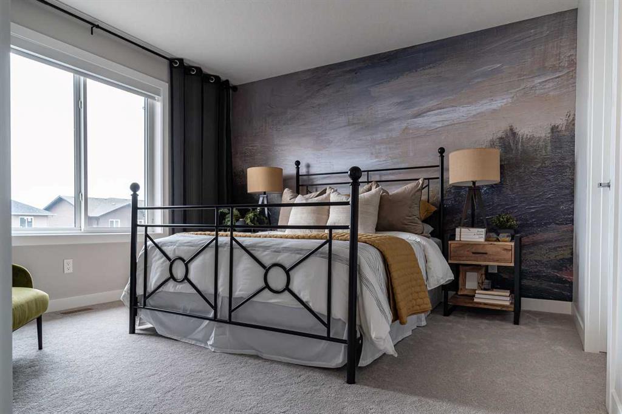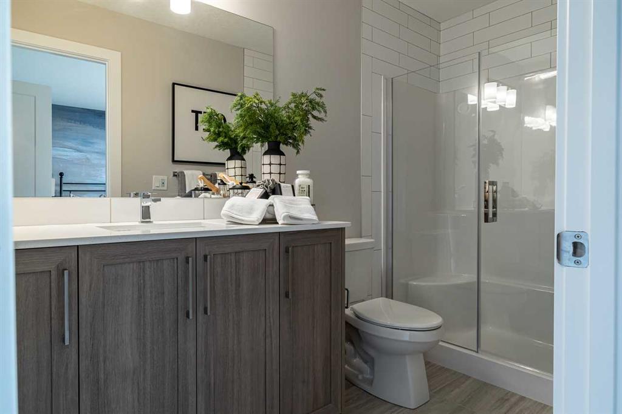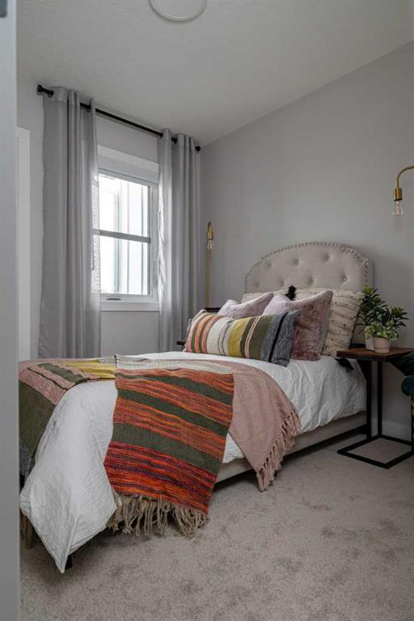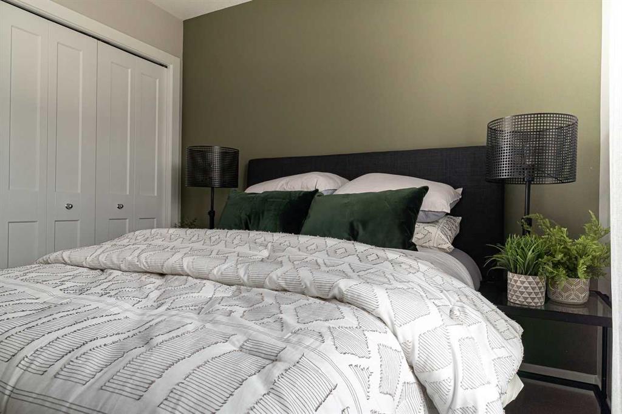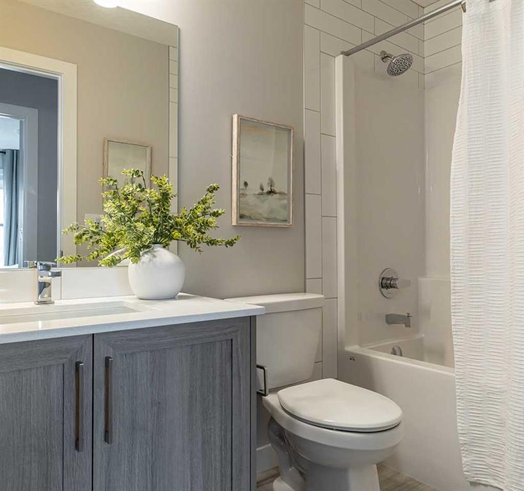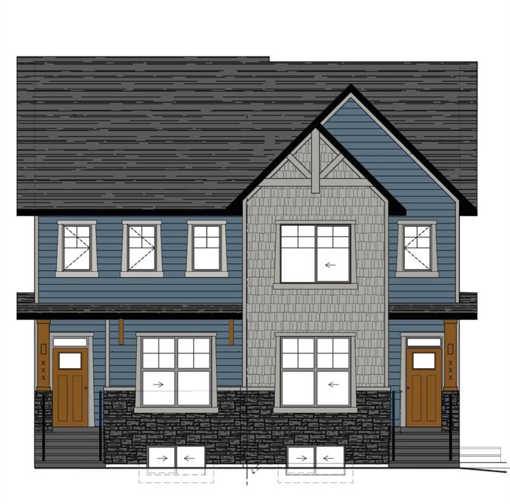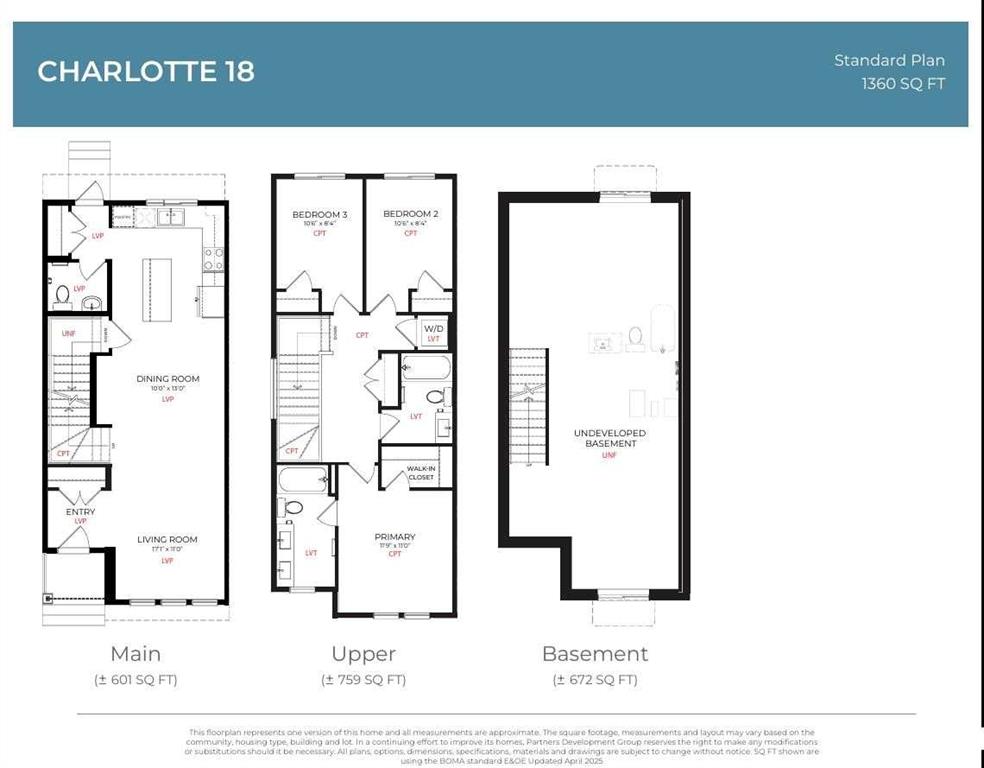Rut Kaufman Aronovich / eXp Realty
663 Homestead Drive NE Calgary , Alberta , T3J5V6
MLS® # A2260666
Welcome to the Charlotte by Partners, a paired home thoughtfully designed with style, comfort, and flexibility in mind. This upgraded home features an included side entrance, along with 9’ ceilings on both the main floor and basement. The open-concept main level is anchored by a rear kitchen complete with quartz countertops, full-height MDF cabinetry, soft-close doors and drawers, an upgraded backsplash, chimney hood fan, upgraded gas range, and a stainless steel appliance package including washer and dryer...
Essential Information
-
MLS® #
A2260666
-
Partial Bathrooms
1
-
Property Type
Semi Detached (Half Duplex)
-
Full Bathrooms
2
-
Year Built
2026
-
Property Style
2 StoreyAttached-Side by Side
Community Information
-
Postal Code
T3J5V6
Services & Amenities
-
Parking
Alley AccessParking Pad
Interior
-
Floor Finish
CarpetVinyl
-
Interior Feature
Bathroom Rough-inDouble VanityKitchen IslandNo Animal HomeNo Smoking HomeOpen FloorplanQuartz CountersTankless Hot WaterVinyl WindowsWalk-In Closet(s)
-
Heating
High EfficiencyForced Air
Exterior
-
Lot/Exterior Features
LightingRain Gutters
-
Construction
ConcreteVinyl SidingWood Frame
-
Roof
Asphalt Shingle
Additional Details
-
Zoning
R-Gm
$2273/month
Est. Monthly Payment

