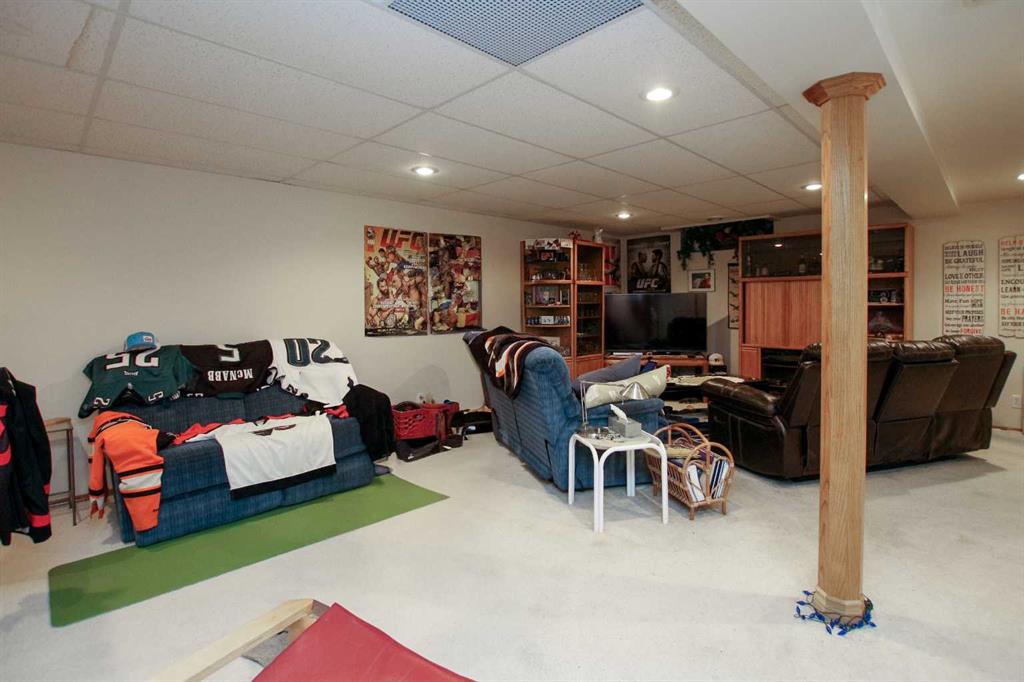Amanda Blake / Lime Green Realty Central
78 Kingston Drive , House for sale in Kentwood East Red Deer , Alberta , T4P 3S5
MLS® # A2227883
ORIGINAL OWNER HOME ~ 4 BEDROOM (3 up, 1 down), 3 BATHROOM BUNGALOW ~ FULLY DEVELOPED WITH OVER 1300 SQ. FT. ABOVE GRADE ~ HEATED 24' x 24' ATTACHED GARAGE ~ Landscaped front yard with mature trees welcome you to this well cared for home ~ Open concept main floor layout is complemented by soaring vaulted ceilings creating a feeling of spaciousness ~ The living room features a large west facing bay window that fills the space with natural light, and is centred by a cozy gas fireplace ~ Easily host large gath...
Essential Information
-
MLS® #
A2227883
-
Year Built
1998
-
Property Style
Bungalow
-
Full Bathrooms
3
-
Property Type
Detached
Community Information
-
Postal Code
T4P 3S5
Services & Amenities
-
Parking
Additional ParkingAlley AccessConcrete DrivewayDouble Garage AttachedGarage Door OpenerGarage Faces FrontHeated GarageInsulatedSee Remarks
Interior
-
Floor Finish
CarpetTile
-
Interior Feature
Breakfast BarCeiling Fan(s)ChandelierCloset OrganizersOpen FloorplanPantryRecessed LightingStorageVaulted Ceiling(s)Vinyl Windows
-
Heating
Forced AirNatural Gas
Exterior
-
Lot/Exterior Features
OtherPrivate EntrancePrivate YardStorage
-
Construction
Stucco
-
Roof
Asphalt Shingle
Additional Details
-
Zoning
R1
-
Sewer
Public Sewer
$2154/month
Est. Monthly Payment













































