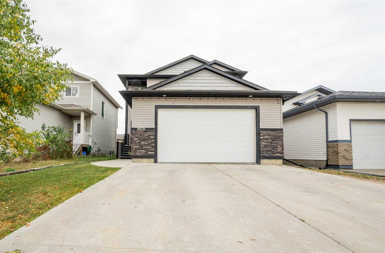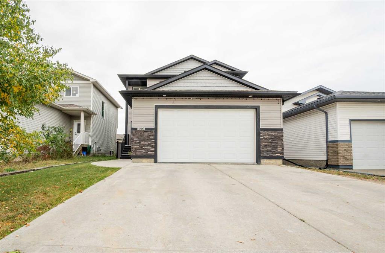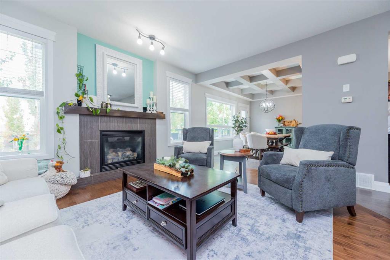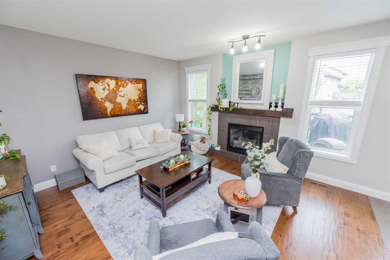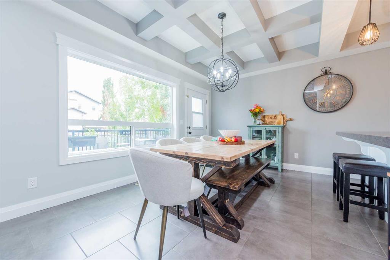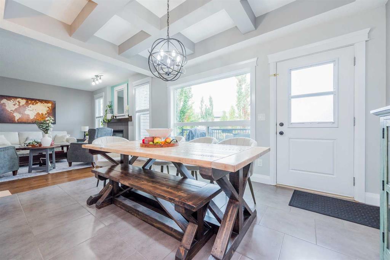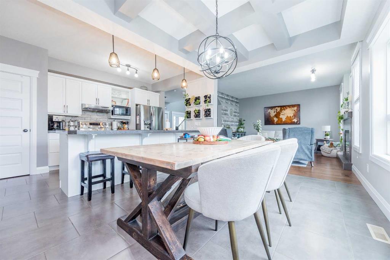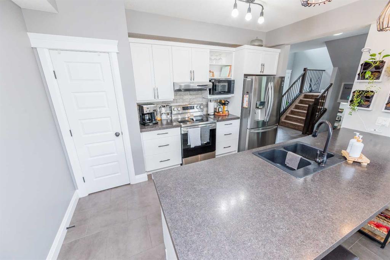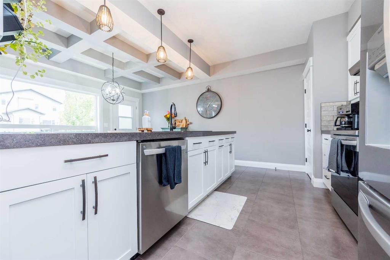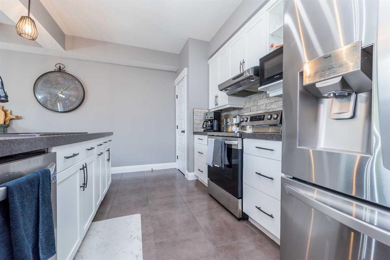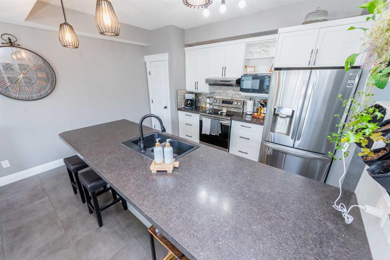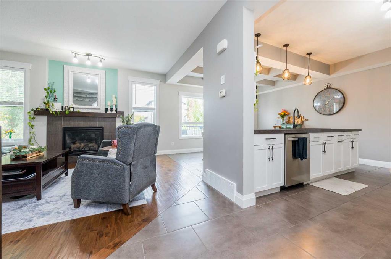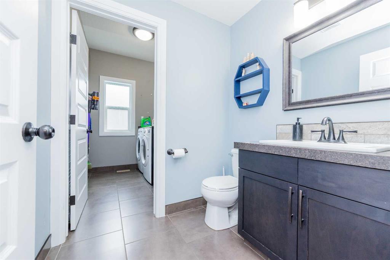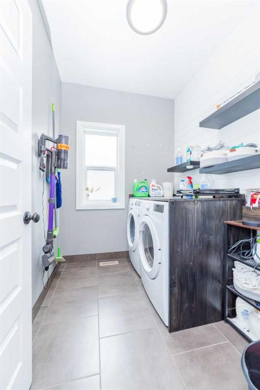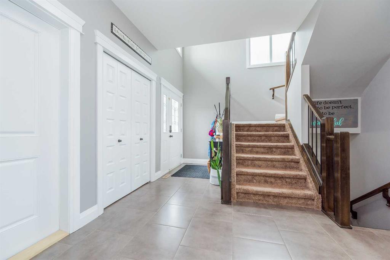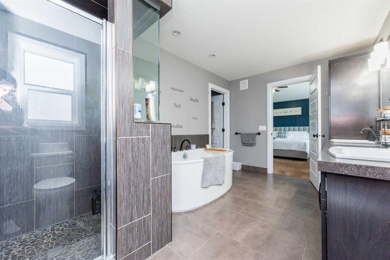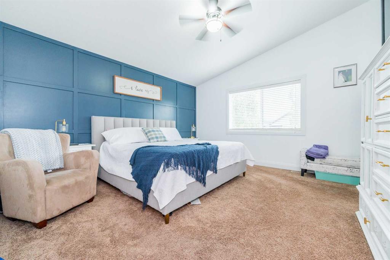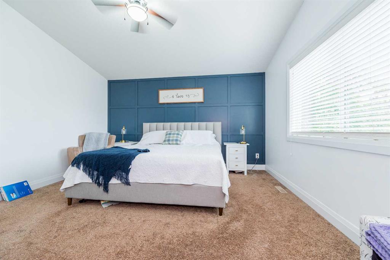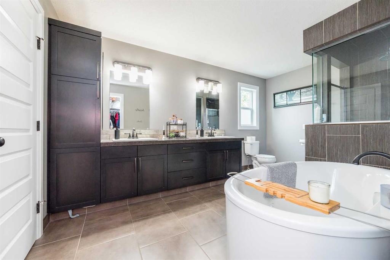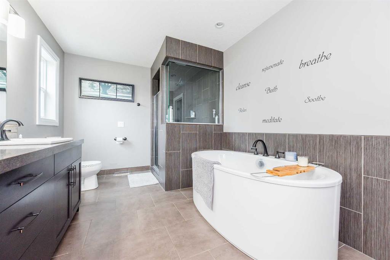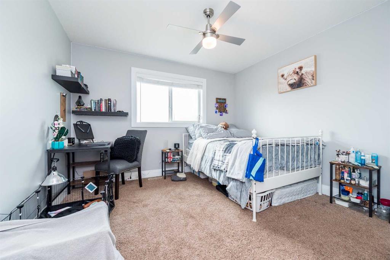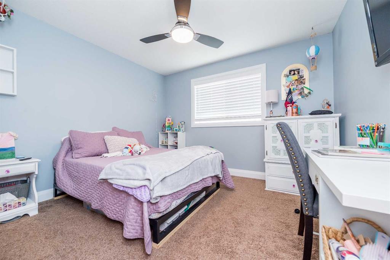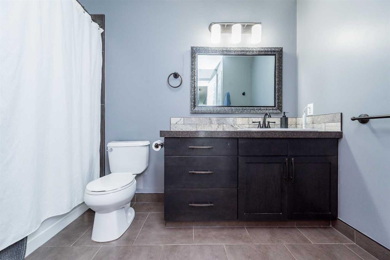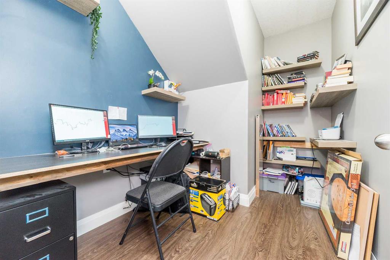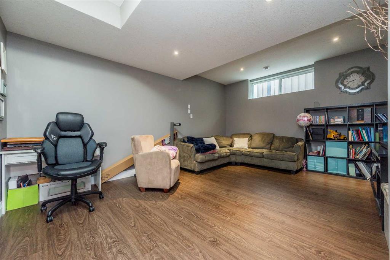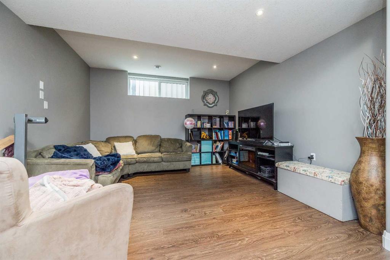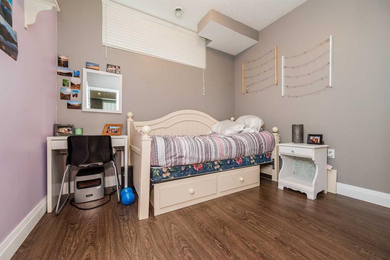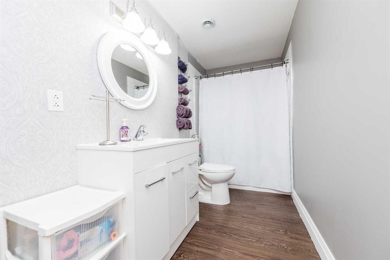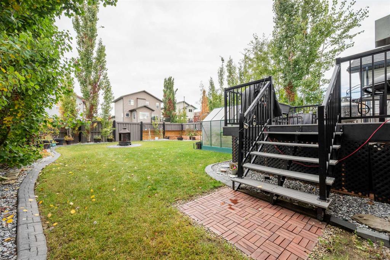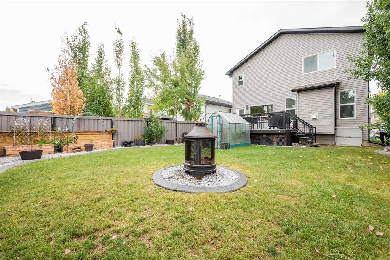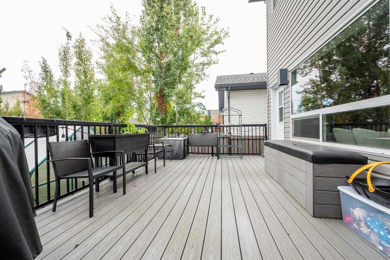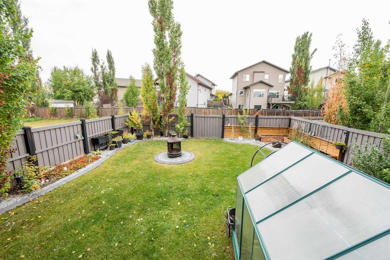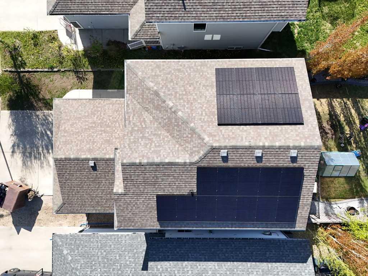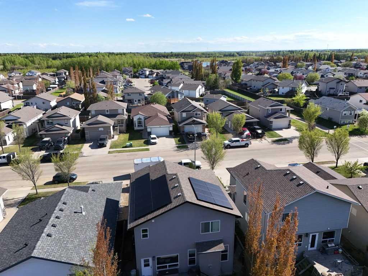Shane Zeyha / RE/MAX Grande Prairie
8650 62 Avenue , House for sale in Summerside Grande Prairie , Alberta , T8W 2X2
MLS® # A2261981
This beautiful home is filled with thoughtful upgrades and modern finishes inside and out. The exterior showcases stunning landscaping with decorative curbing, solar panels for energy efficiency, and a low-maintenance back deck with aluminum railings—perfect for enjoying the outdoors without the upkeep. Inside, the open floor plan is bright and welcoming, featuring engineered hardwood floors and a cozy gas fireplace in the living room. The kitchen is designed for both style and functionality, offering an is...
Essential Information
-
MLS® #
A2261981
-
Partial Bathrooms
1
-
Property Type
Detached
-
Full Bathrooms
3
-
Year Built
2012
-
Property Style
2 Storey
Community Information
-
Postal Code
T8W 2X2
Services & Amenities
-
Parking
Double Garage AttachedDriveway
Interior
-
Floor Finish
CarpetHardwoodTileVinyl
-
Interior Feature
Ceiling Fan(s)Kitchen IslandOpen FloorplanPantryWalk-In Closet(s)
-
Heating
Forced Air
Exterior
-
Lot/Exterior Features
Other
-
Construction
Vinyl Siding
-
Roof
Asphalt Shingle
Additional Details
-
Zoning
RS
$2505/month
Est. Monthly Payment

