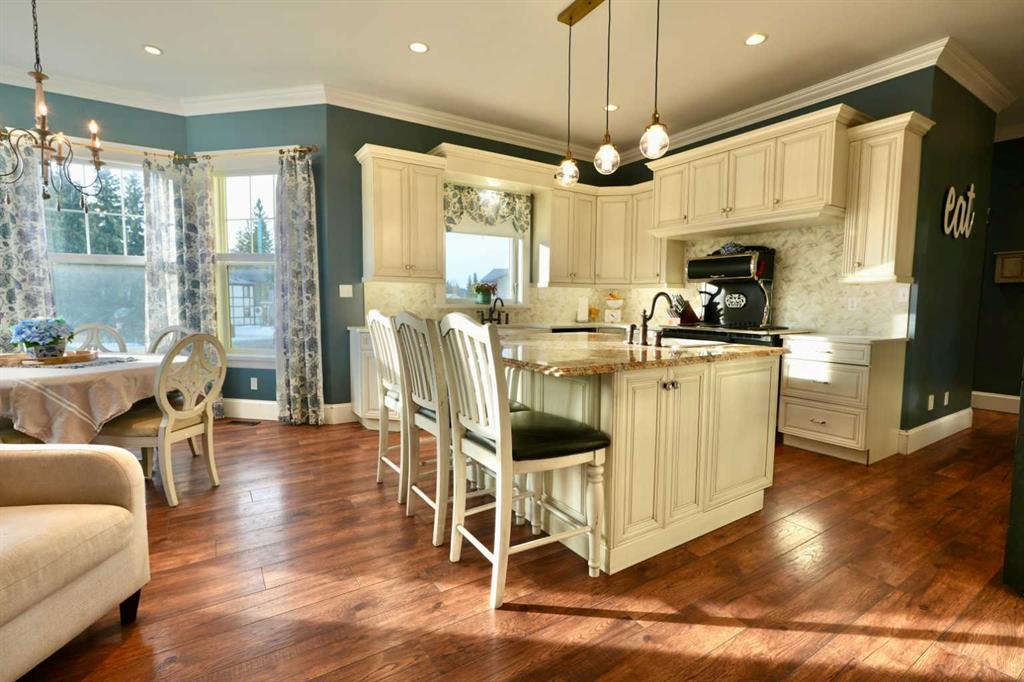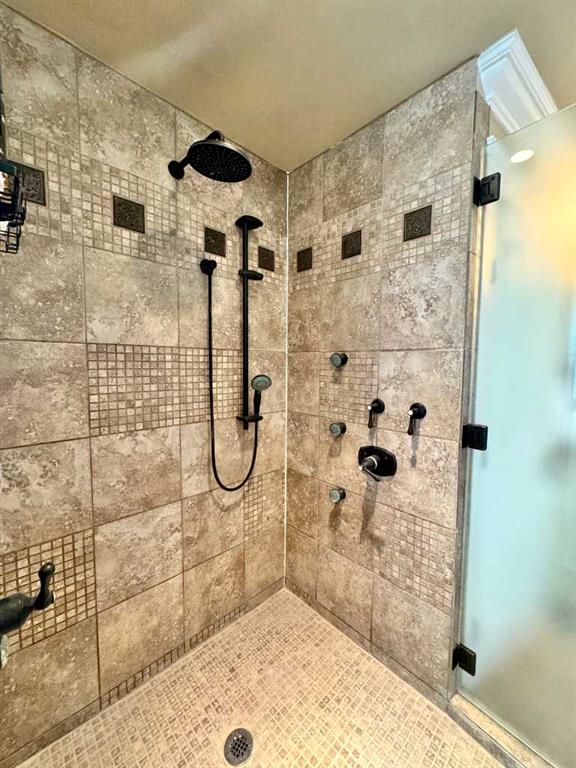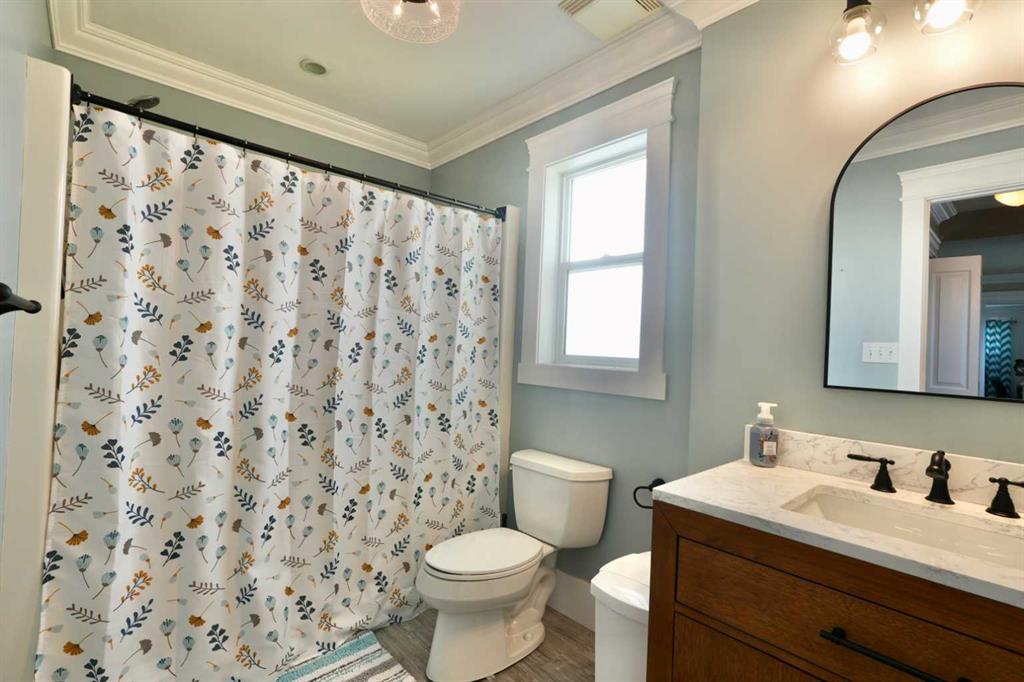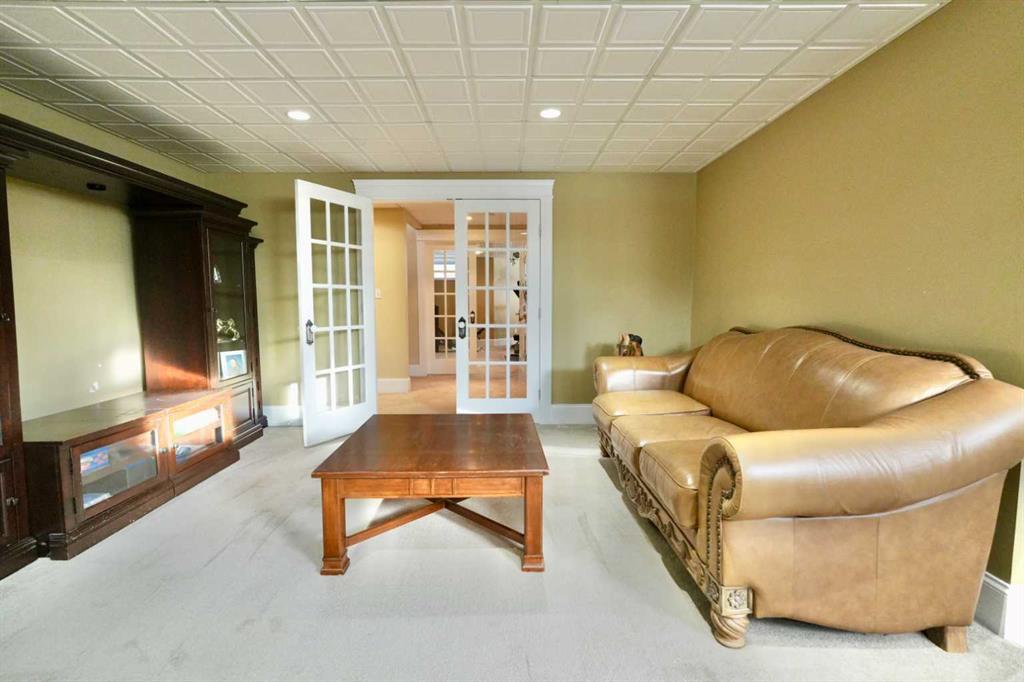Layne Gardner / RE/MAX Northern Realty
9129 133 Avenue , House for sale in Shaftesbury Estates Peace River , Alberta , T8S 1X2
MLS® # A2200518
Step into a world of elegance and timeless charm with this stunning and large Victorian themed home! It is a true architectural masterpiece set on an expansive town lot. Boasting 4 bedrooms and 2 full bathrooms and 2 half bathrooms, this home offers unparalleled space and grandeur making it perfect for those who appreciate craftsmanship and character. Start with the impressive curb appeal with the grand covered front porch. Step inside and appreciate the high ceilings and sprawling interior spaces. The dram...
Essential Information
-
MLS® #
A2200518
-
Partial Bathrooms
2
-
Property Type
Detached
-
Full Bathrooms
2
-
Year Built
2006
-
Property Style
2 and Half Storey
Community Information
-
Postal Code
T8S 1X2
Services & Amenities
-
Parking
Double Garage Attached
Interior
-
Floor Finish
CarpetLaminateTile
-
Interior Feature
Beamed CeilingsBreakfast BarBuilt-in FeaturesCentral VacuumDouble VanityGranite CountersHigh CeilingsKitchen IslandPantrySoaking TubStorageWalk-In Closet(s)
-
Heating
Forced AirNatural Gas
Exterior
-
Lot/Exterior Features
Fire PitPrivate YardStorage
-
Construction
Wood Frame
-
Roof
Asphalt Shingle
Additional Details
-
Zoning
R1-A
-
Sewer
Public Sewer
$3506/month
Est. Monthly Payment


















































