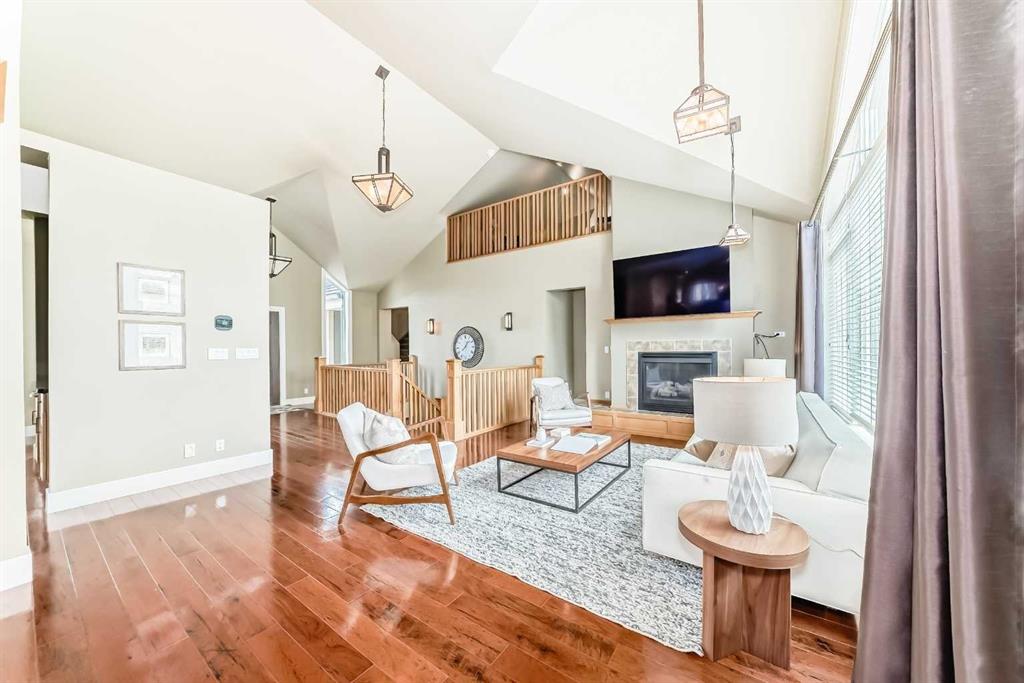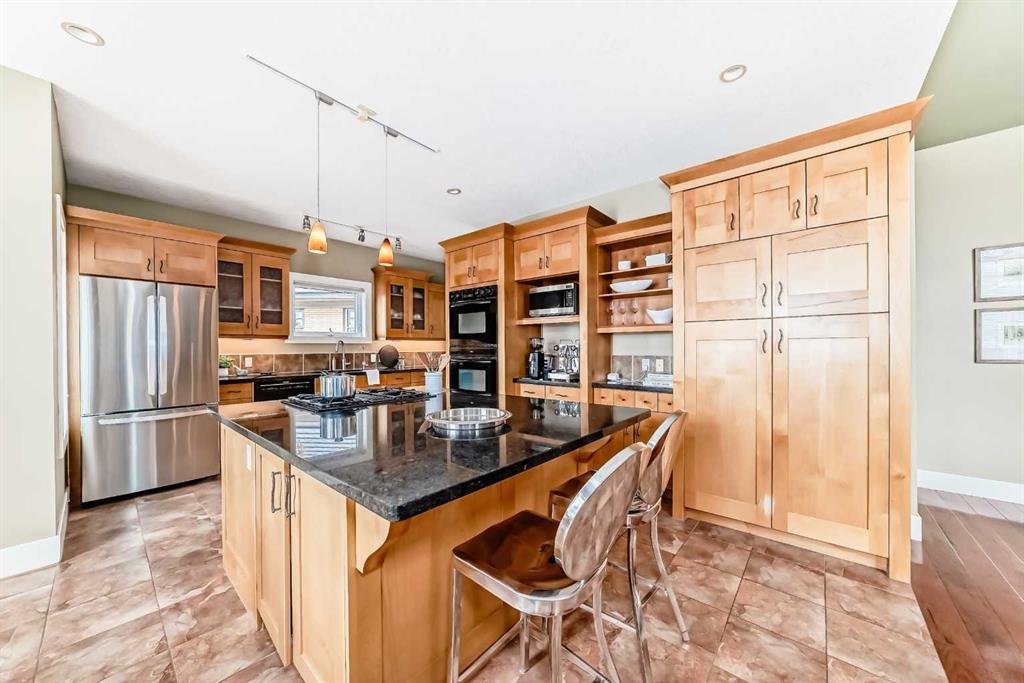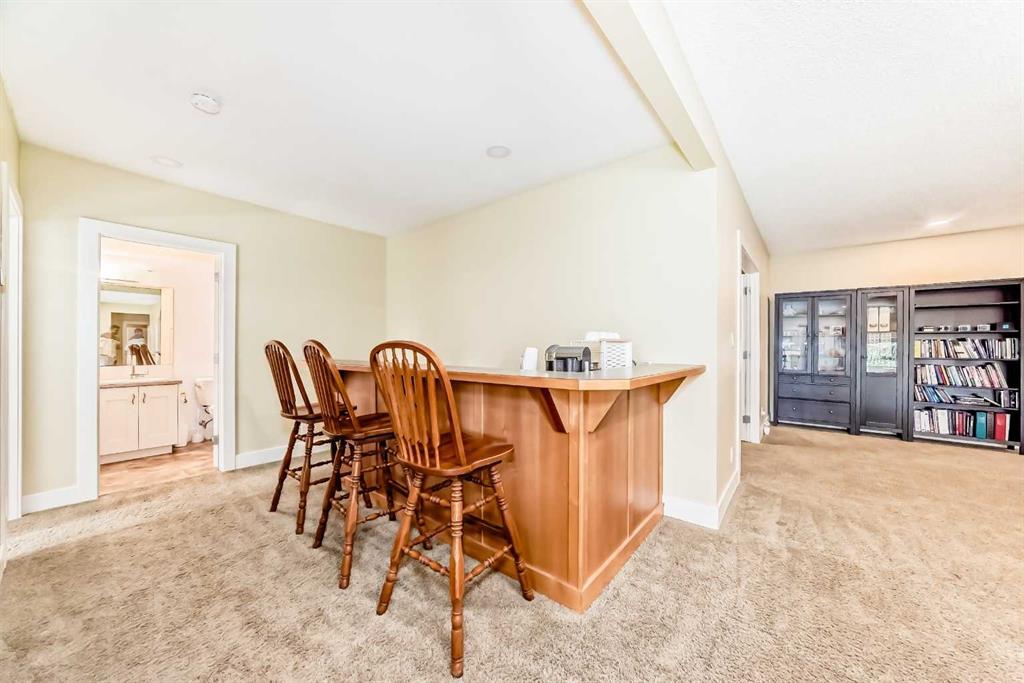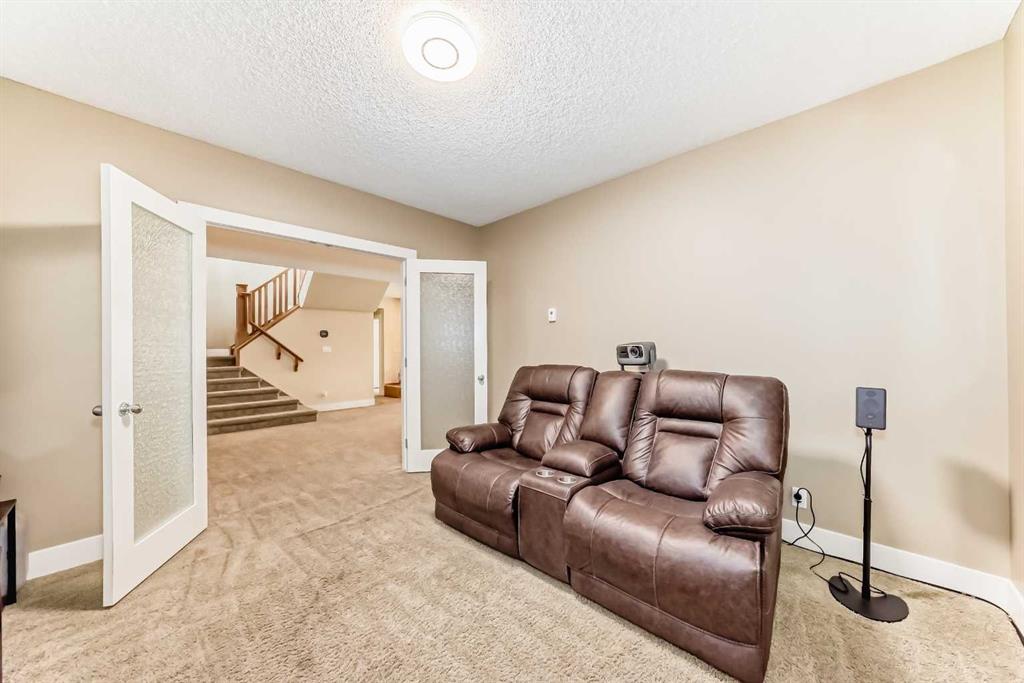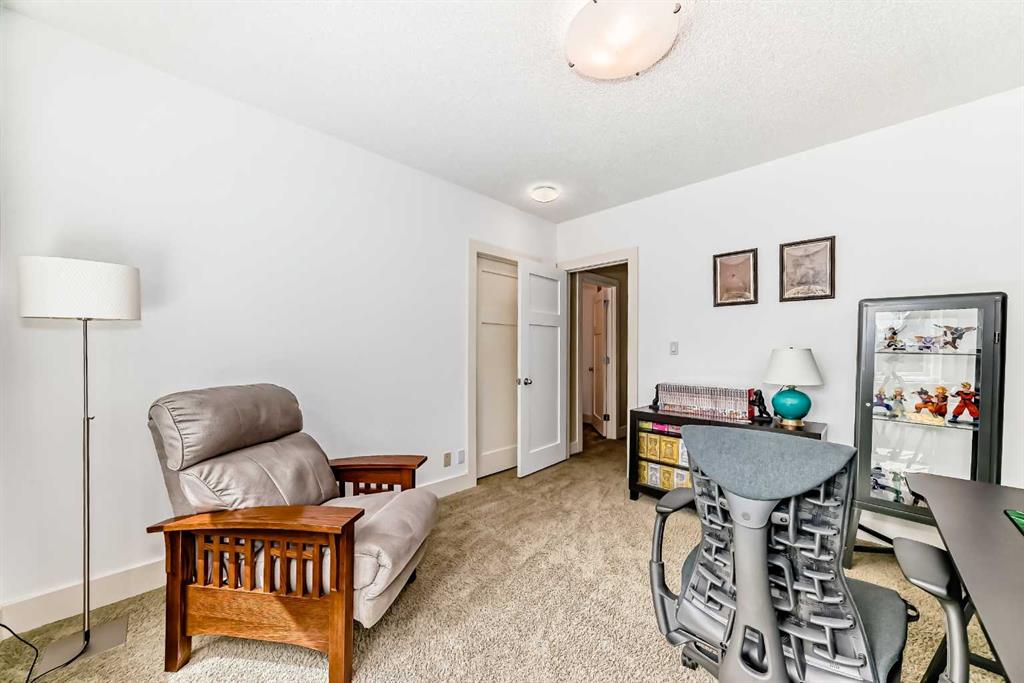Goretti Law / GSL Realty Ltd.
94 Aspen Ridge Way SW, House for sale in Aspen Woods Calgary , Alberta , T3H 5M2
MLS® # A2223478
Rare find custom built walkout bungalow in the sought after community of Aspen Ridge Estate. The house sits on a pie shape lot of 9,200+sf. 4214sf living space, 5 bedrooms & 4 full bathrooms. It was built to be environmental friendly & energy efficient. Radiant in-floor heating on the main & basement level. The interior space is adorned with vaulted cathedral ceilings, Chesapeake hickory flooring and magnificent windows bringing in bright natural sunlight. The functional kitchen finished with alder ca...
Essential Information
-
MLS® #
A2223478
-
Year Built
2003
-
Property Style
Bungalow
-
Full Bathrooms
4
-
Property Type
Detached
Community Information
-
Postal Code
T3H 5M2
Services & Amenities
-
Parking
AggregateGarage Door OpenerGarage Faces SideInsulatedOversizedTriple Garage Attached
Interior
-
Floor Finish
CarpetCeramic TileHardwood
-
Interior Feature
Built-in FeaturesCeiling Fan(s)Double VanityFrench DoorGranite CountersKitchen IslandNo Smoking HomeSump Pump(s)Vaulted Ceiling(s)Vinyl WindowsWalk-In Closet(s)Wet Bar
-
Heating
BoilerIn FloorFireplace(s)
Exterior
-
Lot/Exterior Features
BalconyBBQ gas linePrivate Yard
-
Construction
StoneStuccoWood FrameWood Siding
-
Roof
Rubber
Additional Details
-
Zoning
R-G
$7281/month
Est. Monthly Payment








