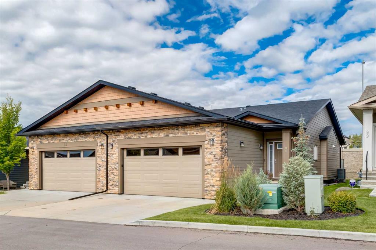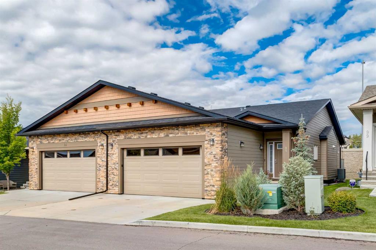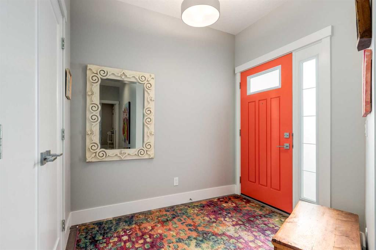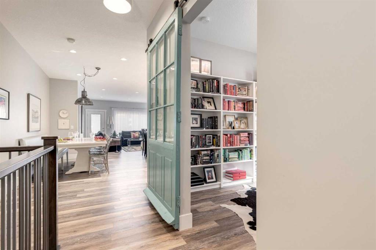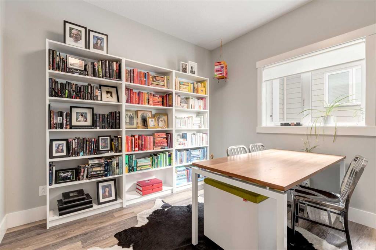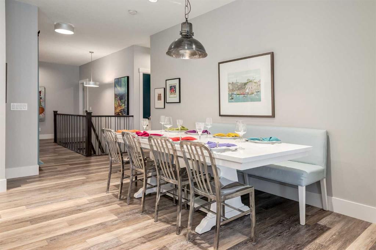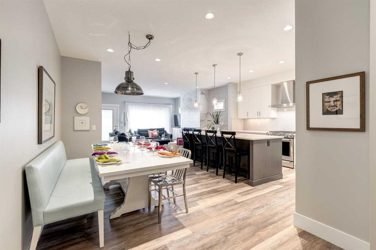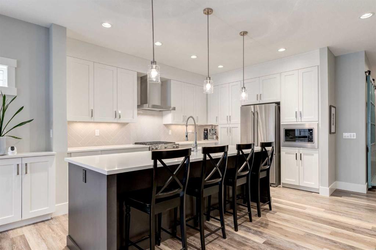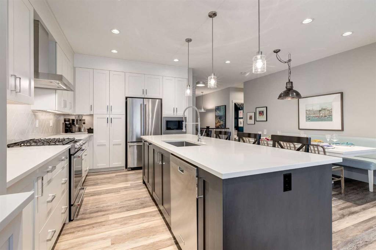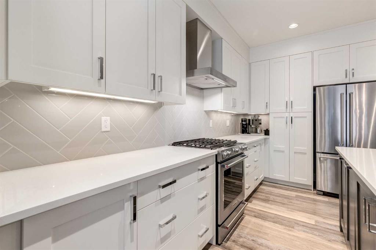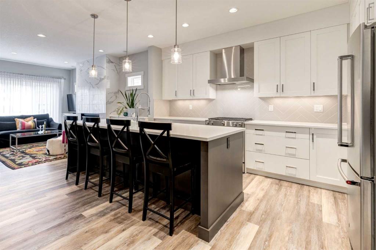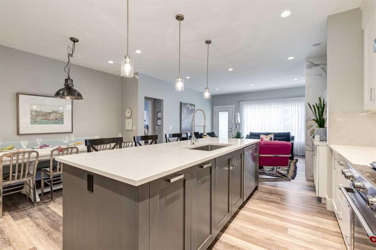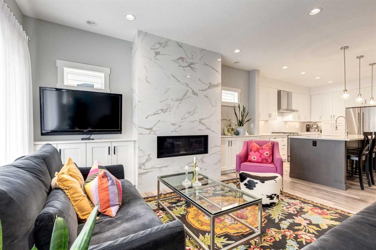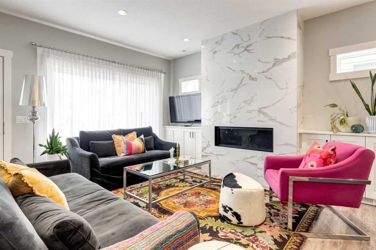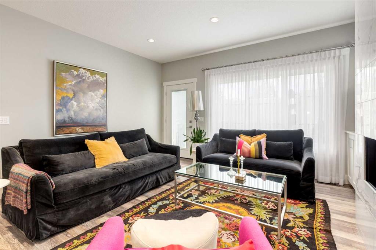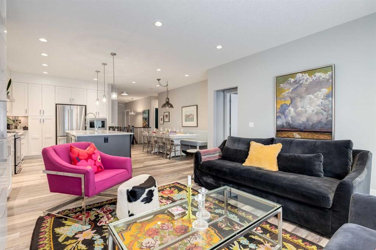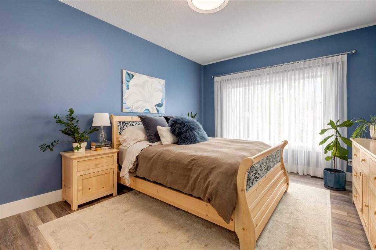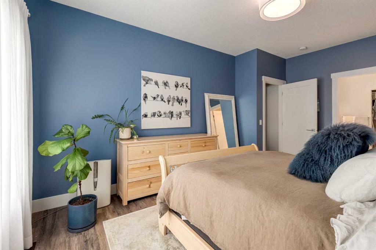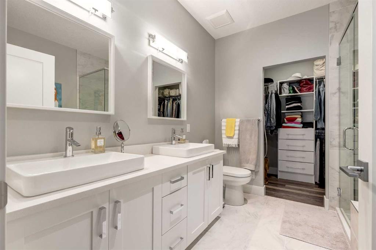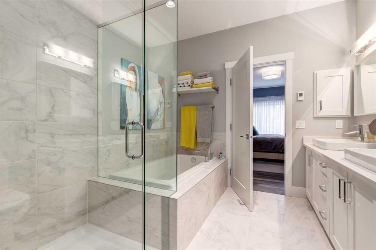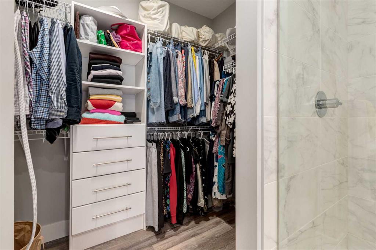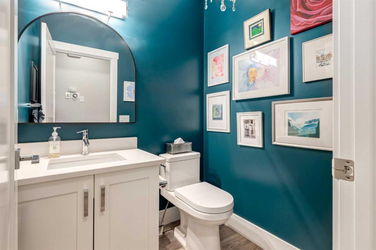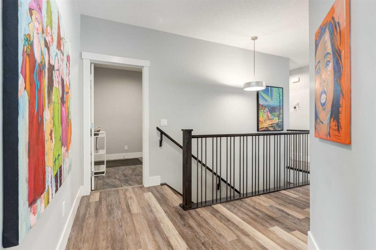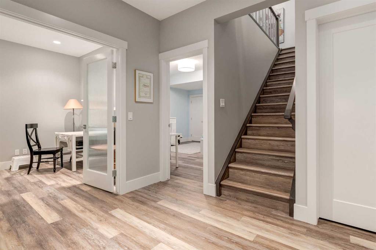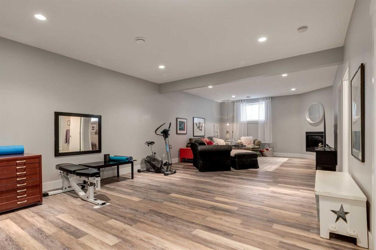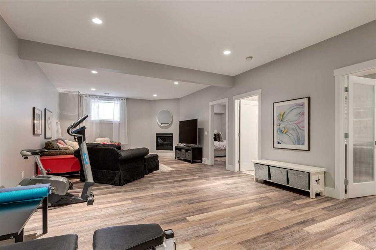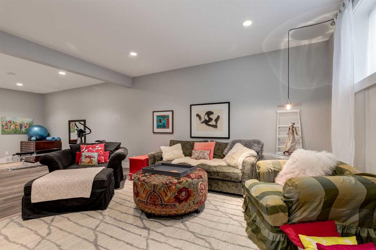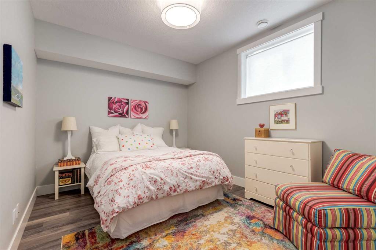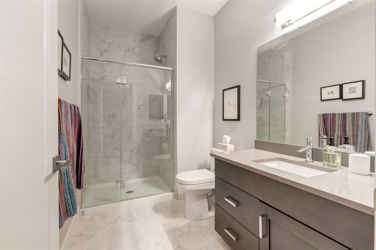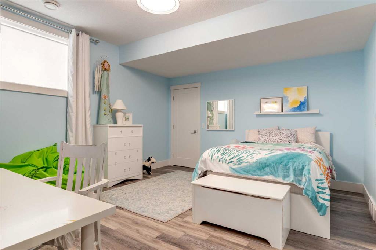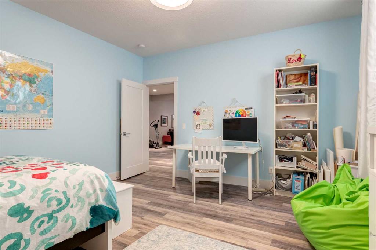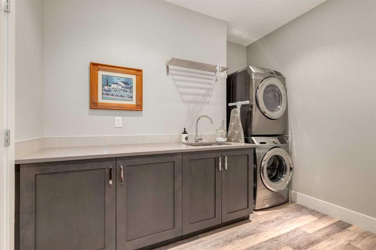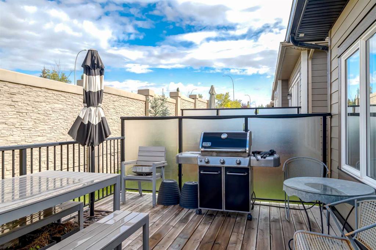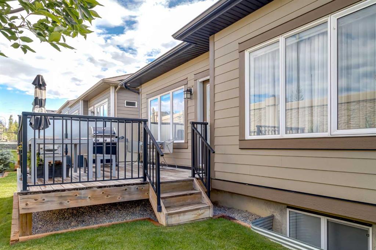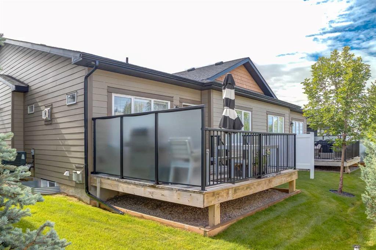Sam Olschewski / RE/MAX First
95 Sierra Morena Manor SW Calgary , Alberta , T3H 1S9
MLS® # A2248142
Discover the perfect blend of style, function, and low-maintenance living in this beautifully designed villa-style bungalow in the coveted Morena West community. This exceptional home offers an expansive layout bathed in natural light thanks to its sought-after west-facing yard, ensuring warm afternoon sunshine and glowing sunsets over your private outdoor space. The full-length driveway is a huge bonus providing not only additional parking for your own vehicles but also a welcoming space for visiting frien...
Essential Information
-
MLS® #
A2248142
-
Partial Bathrooms
1
-
Property Type
Semi Detached (Half Duplex)
-
Full Bathrooms
2
-
Year Built
2017
-
Property Style
Attached-Side by SideBungalow
Community Information
-
Postal Code
T3H 1S9
Services & Amenities
-
Parking
Double Garage AttachedDrivewayFront DriveGarage Door OpenerGarage Faces FrontOversized
Interior
-
Floor Finish
HardwoodTile
-
Interior Feature
Breakfast BarCloset OrganizersDouble VanityGranite CountersHigh CeilingsKitchen IslandOpen FloorplanPantryStorageWalk-In Closet(s)
-
Heating
Forced Air
Exterior
-
Lot/Exterior Features
Private Entrance
-
Construction
Composite SidingStoneWood Frame
-
Roof
Asphalt Shingle
Additional Details
-
Zoning
DC
$4550/month
Est. Monthly Payment

